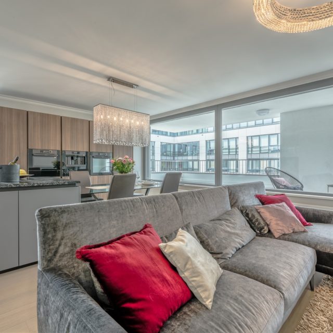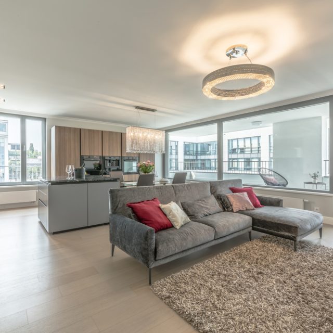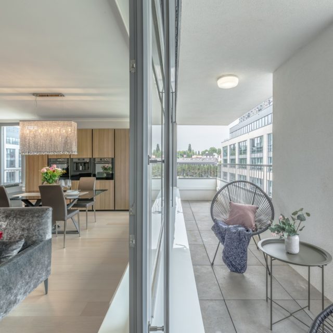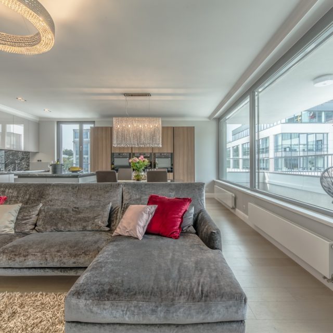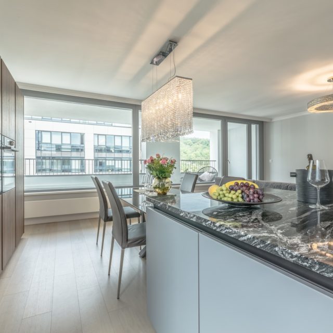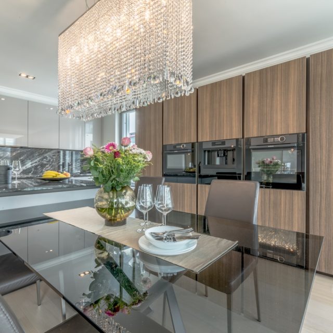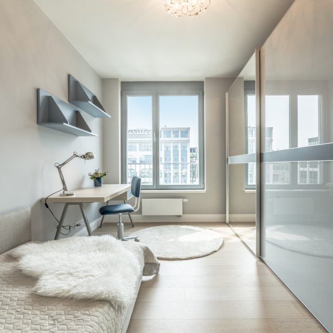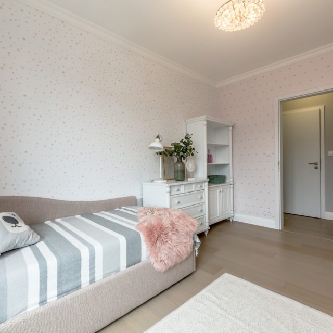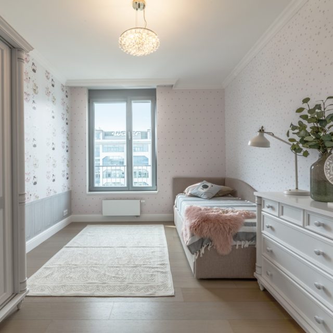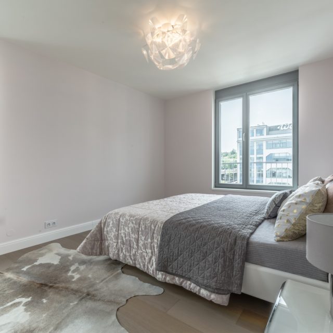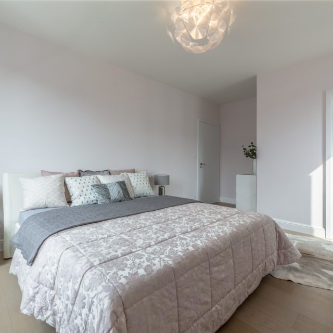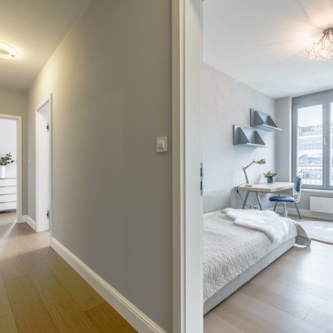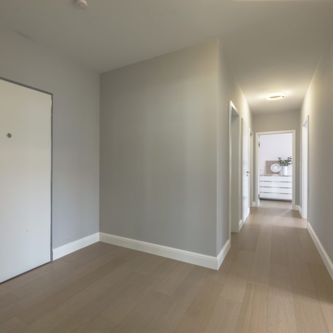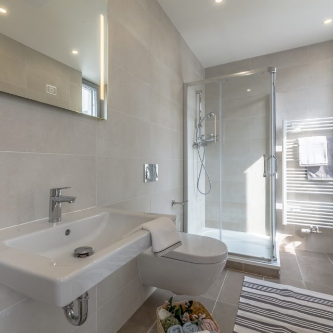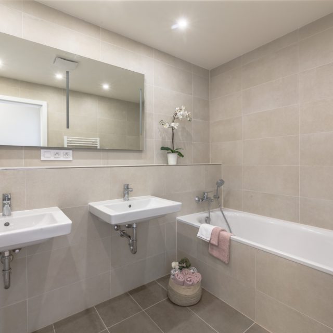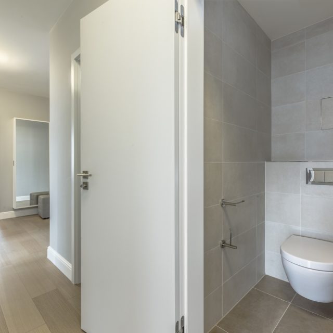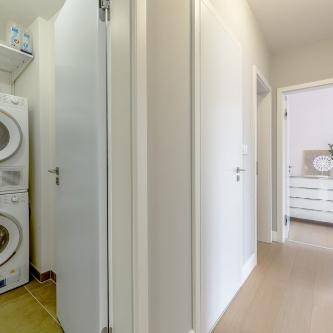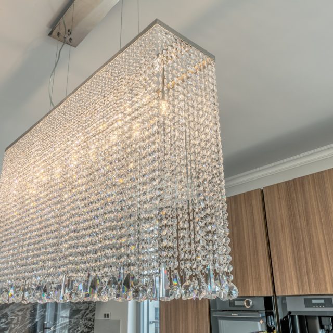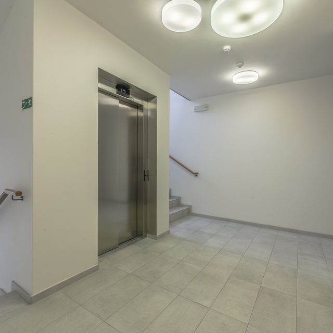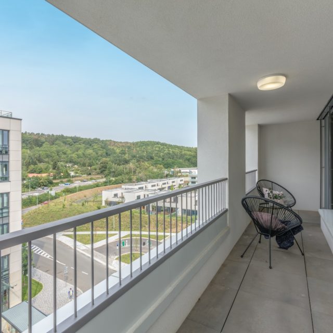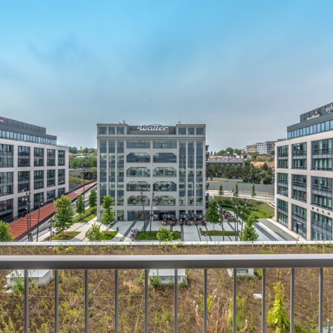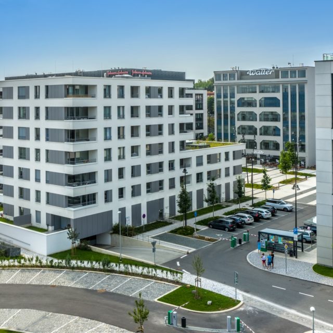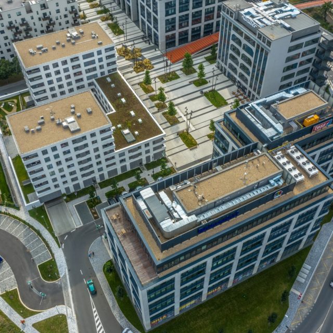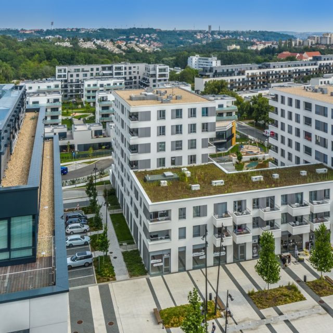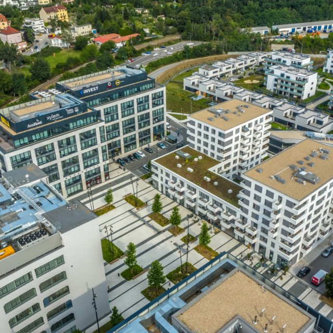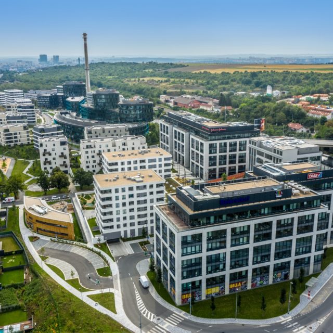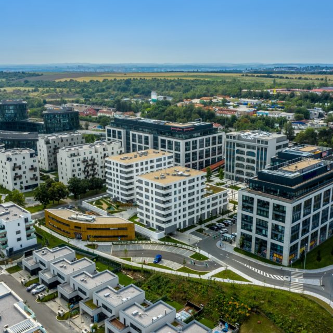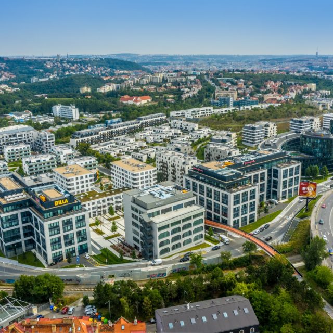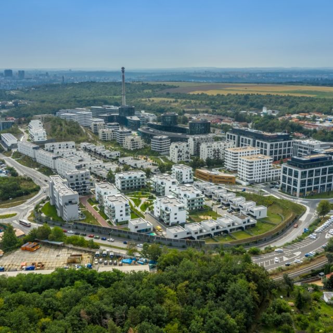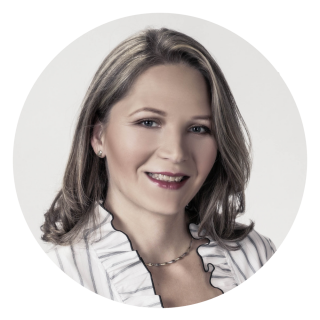Apartment with luxury furnishings in the Waltrovka complex
Sale of sunny apartment with luxury furnishings 4 rooms + kitchenette with enclosed balcony + 2 garage spaces and 3.2 sq.m cellar.
The apartment is on the second to top floor of the recently completed apartment building in the multifunctional complex Waltrovka from Penta Investments, which won the expert jury awards – Real Estate Project of the Year 2018 and 2019..
A unique opportunity to buy a new as yet uninhabited apartment, where the entire project from the developer has been sold.
4+kk
118,50 m2
9,8 m2
2
2
3,2 m2
Video viewing
Video viewing
When standard is not enough
An interior with timeless furnishings, client finishings, fittings of the highest quality.
The generously designed luxurious Italian kitchen Arredo3 with island is equipped with French De Dietrich (oven, coffee maker, dishwasher, induction hob and oven with microwave) and countertop made of exotic granite.Exclusive Portuguese Castro Lighting light fittings decorated with Swarovski crystals or Italian Luceplan light fittings are installed throughout the entire apartmentThe interior is primarily furnished with Italian designer furniture of the brands Bonaldo, Bontempi, Nidi, Kristalia and Cattelan Italia, as well as Hülsta, Čilek etc.
The walls of the living room feature decorative smooth plaster with Novacolor matt paint from an Italian manufacturer, skirting and coving from the Belgian manufacturer Orac Decor, the room is soundproofed. High-quality wood floors, large wall tiles and heated tiles in bathrooms (underfloor heating). Large triple glazed timber-framed Euro windows with electrically powered external blinds are fitted throughout the apartment, as are laminated windowsills, non-rebated interior doors and fully armoured,, fire-proof security entry door from the firm NEXT, home videotelephone.
All the fittings are new and included in the price. Clients registered for VAT have the possibility to apply tax deductions.
A layout you will fall in love with
The sunny, south-facing flat with 4 rooms + kitchenette and floor area of 118.5 sq.m with 9.8 sq.m enclosed balcony has a practical layout and offers even the most demanding clientèle all they need.
The dominant feature of the apartment is the light and spacious living room, which includes an open kitchen with island and dining area. The master bedroom with en-suite bathroom featuring a shower unit is to be found in the rear of the apartment. There are another two bedrooms / studies, central bathroom with bath and two basins, separate toilet, entrance hall and closet (Miele washing machine and drier, storage space).
The apartment has two neighbouring parking spaces in the underground garage and a 3.2 sq.m cellar. 3,2 m2.
Building neighbourhood and facilities
Jinonice is a much sought-after locality in striking distance of the city centre and the countryside, but at the same time with excellent transport links and all the necessary public service facilities.
The development project Rezidence Waltrovka from the company Penta Investments consists of a completely new, modern residential area in Prague 5, directly on the metro line B – Jinonice station. One part of the complex is a two-hectare park, fountain, children’s playground, play elements, and plenty of green space and relaxation zones. In addition to a new kindergarten there is a supermarket, cafés, restaurants, a post office, ATMs, healthcare facilities, pharmacy, newsagent and other shops.
The metro station can be reached via a footbridge accessible from the central Walterovo Square, which links housing and office buildings. Near to the building there are also bus, tram and train stops.
Those who love nature and sport will appreciate the nearby Prokopské and Dalejské Valleys and natural park Košíře-Motol, which offer a wide range of sporting possibilities – cycling, running, golf, tennis, squash, swimming, a fitness and wellness centre, children’s playground, outdoor gym etc.
Layout
- Living room with kitchen42,50 m2
- Master bedroom16,80 m2
- Bedroom 212,50 m2
- Bedroom 311,10 m2
- Central bathroom5,50 m2
- En-suite bathroom5,60 m2
- Toilet 1,60 m2
- Closet3,30 m2
- Entry hall4,20 m2
- Corridor8,10 m2
- Enclosed balcony9,80 m2
Min.
Min.
Min.
Min.
Virtual 360
GALLERY
Ground plan of apartment
Contact me
Should you have any questions, do not hesitate to write or call me.If you are interested, we can arrange a wholly non-binding viewing of the property.


